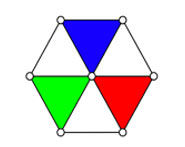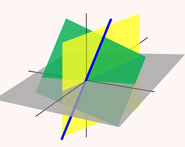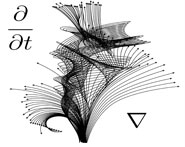


 تاريخ الرياضيات
تاريخ الرياضيات
 الرياضيات في الحضارات المختلفة
الرياضيات في الحضارات المختلفة 
 الرياضيات المتقطعة
الرياضيات المتقطعة
 الجبر
الجبر
 الهندسة
الهندسة 
 المعادلات التفاضلية و التكاملية
المعادلات التفاضلية و التكاملية 
 التحليل
التحليل
 علماء الرياضيات
علماء الرياضيات |
Read More
Date: 18-9-2021
Date: 19-12-2021
Date: 15-12-2021
|
Computers are sophisticated tools that are used in every facet of society to provide accuracy, flexibility, cost-savings, efficiency, record-keeping, vast storage, decision-making tools, and modeling. The use of computers to design two- or three-dimensional models of physical objects is known as computer-aided design. Designers in architecture, electronics, and aerospace or automotive engineering, for example, use computer-aided design (CAD) sys tems and software to prepare drawings and specifications that once could only be drawn or written by hand.
Before CAD, manufacturers and designers would have to build prototypes of automobiles, buildings, computer chips, and other products before the prototypes could be tested. CAD technology, however, allows users to rapidly produce a computer-generated prototype and then test and analyze the prototype under a variety of simulated conditions.
Manufacturers and designers also use CAD technology to study optimization, performance, and reliability problems in prototypes and in already existing designs. Drawings can be modified and enhanced until the desired results are achieved. CAD is very useful for prototyping because it allows designers to see problems before time and money is invested in an actual product.
A Short History of CAD System Development
The aerospace industry and mechanical engineering problems figured prominently in the early development of CAD system applications. The earliest uses of this technology demonstrated the need for fast computers with the ability to process large quantities of data. In early CAD systems, computer programs used numerical methods to simulate real events, evaluate and analyze structures, and calculate optimal performance levels.
In the 1950s the first CAD system—a graphic air defense system—was developed for the U.S. Air Force. In the 1960s CAD systems incorporated two-dimensional geometry to depict the height and width of calculated objects, and CAD became a tool for drafting applications. By the 1970s many automated design and drafting systems became available. The 1980s brought the first CAD system to be available on a personal computer rather than a mainframe computer. By the 1990s the use of CAD systems had expanded beyond engineering applications to the architecture industry. What once was a need for better database manipulation was now a need for three dimensional geometry and algebraic manipulations.
Basics of CAD Systems
Architectural renderings and drawings can be modeled on computers as searching, selection, and computational tasks. Searching tasks are represented as sets of variables with acceptable values. The design software se- lects alternatives using a generate-and-test process.
Design also takes the form of optimization. In these instances rigid structural limits are imposed within a narrow design space. Computations are performed to predict performance and redesign plausible solutions.
Searching, selecting, and optimizing are iterative, but compilation is not.
Compilation uses programmed algorithms to translate facets of a problem into machine language and arrive at a workable solution.
Mathematical Models.
Numerical functions that are the basis for mathematical models are at the heart of CAD tasks. Mathematical models define the basic building blocks of three-dimensional (3-D) models. Points, curves, and lines are just a few of the predefined elements that are manipulated geometrically in CAD Systems.
Points are usually represented by either two or three values depending on whether a two-dimensional (2-D) or 3-D model is being used. Curves are one-dimensional entities that smoothly connect moving points. Lines are entities that have uniform endpoints. Many other geometric models are used in CAD systems to represent circles, arcs, different types of curves, polygons, and other fundamental entities that are used to construct images.
Many mathematical models exist to handle basic operations such as interpolation and root finding. Interpolation allows CAD programs to make “educated” guesses about a function’s or object’s location in a coordinate system from two known values. Curves and boundary points can be used to determine surface spaces—a feature that is very useful in design and manufacturing applications. Numerical differentiation approximates the de-
rivative of an unknown function, and can be used in problems involving heat transfer, for example. Integration, a primary task in calculus, uses known and unknown values to solve equations that result in precise calculations for analytical approximations. Root finding techniques can be useful for computing changes in signs, determining convergence, and solving polynomial equations.
Displaying 3-D Objects.
After mathematical modeling develops a rendering of a computer image, it is stored and displayed. Two methods are used to display two- and three-dimensional objects: raster and vector graphics.
Raster graphics save the image in a matrix as a series of dots or pixels.
The pixels are stored as bits, and the compilation of bits is known as a bitmap. Bitmap images have a photographic type of quality with smooth lines, rich colors, and textures. Bitmap images can be manipulated at the pixel level, and their conversion to their binary representation requires a large amount of computer processing. Each pixel in a bitmap is highlighted and projected on a display screen. All pixels comprising an image appear as a continuous image. An electron beam traces the pixels of an image on the display screen.
Vector graphics save images as collections of lines, circles, and intersecting angles. Usually the clipart found in most word processing packages serves as a good example of a vector graphic. In contrast to the photographic quality of bitmap images, vector graphics lack the realistic appeal and smooth surfaces of raster graphics. The lines that create the graphic image are stored as two points {x, y} in a matrix. An electron beam traces over the points several times and the pathway becomes illuminated, and this process produces the lines that make the images.
Future Directions for CAD
Virtual Reality (VR) is a 3-D visualization tool that is used to construct buildings, manipulate objects in real-time, and build prototypes. Certain features of virtual reality are likely to appear in future CAD packages once standards and protocols are developed. This scenario is desirable to reduce the duplicity involved in transferring geometric data between CAD and VR systems.
In addition to the inclusion of VR technology, further advances in CAD technology could include Object-Oriented principles that allow data, data structures, and methods to be encapsulated and features that allow 3-D objects to gain access to the properties, member variables, and associated data through class designations. Another development for future CAD systems might include the use of databases containing building modules that can be shared by both VR and CAD systems.
Future developments in CAD systems might also yield more sophisticated systems for building complex, irregular forms. Such a development along with rapid prototyping, combinations of VR visualization techniques, and artificial intelligence (AI) might make CAD systems more responsive and more powerful development tools in manufacturing, design, and engineering environments.
Other advances in CAD technology might involve sharable web-based design libraries and widespread use of agent-based design and problem-solving approaches. In agent-based approaches, the computer system would function like a knowledgeable partner that would work collaboratively to solve problem and address concerns. The agent would be a type of knowledge base that would store information and model planning and integration activities.
Distributed AI applications may be the main focus of the next generation of CAD tools because of their ability to codify and represent knowledge structures. These complex systems have the ability to “learn” or change their rule sets based on inconsistencies, inaccuracies, and incomplete data.
Applying learning to CAD applications may help reduce the problems of planning and system malfunctions due to the introduction of inaccurate and incorrect data.
Other trends in CAD systems may include the application of formal optimization algorithms to manufacturing activities to improve design features of a product and reduce its costs. The application of heuristics or “rules of thumb” to scheduling and sequencing tasks may improve CAD systems in the near future.
______________________________________________________________________________________________
Reference
Cay, Faruk, and Constantin Chassapis. “An IT View on Perspectives of Computer Aided Process Planning Research.” Computers in Industry 34 (1997): 307–337.
Parker, Charles. Understanding Computers Today & Tomorrow. Fort Worth, TX: Dryden Press, 1998.
Sabot, Gary. High Performance Computing Problem Solving with Parallel and Vector Architectures. Reading, MA: Addison-Wesley Publishing Company, 1995.
Taylor, Dean. Computer-Aided Design. Reading, MA: Addison-Wesley Publishing Company, 1992.



|
|
|
|
دور في الحماية من السرطان.. يجب تناول لبن الزبادي يوميا
|
|
|
|
|
|
|
العلماء الروس يطورون مسيرة لمراقبة حرائق الغابات
|
|
|
|
|
|
|
ضمن أسبوع الإرشاد النفسي.. جامعة العميد تُقيم أنشطةً ثقافية وتطويرية لطلبتها
|
|
|