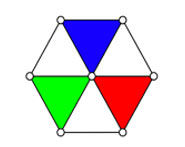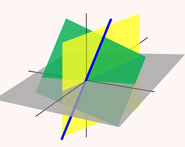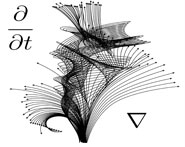


 تاريخ الرياضيات
تاريخ الرياضيات
 الرياضيات في الحضارات المختلفة
الرياضيات في الحضارات المختلفة 
 الرياضيات المتقطعة
الرياضيات المتقطعة
 الجبر
الجبر
 الهندسة
الهندسة 
 المعادلات التفاضلية و التكاملية
المعادلات التفاضلية و التكاملية 
 التحليل
التحليل
 علماء الرياضيات
علماء الرياضيات |
Read More
Date: 5-1-2016
Date: 23-2-2022
Date: 15-2-2016
|
A basic human impulse is to look for patterns in our surroundings. An example is the impulse to find patterns in time. People organize their daily activities around natural rhythms, such as the rising and setting of the Sun.
Similarly, people are also driven to find patterns in space. One of the tools used to do this is mathematics. Mathematics attempts to describe relationships and patterns that emerge within ordered, logical structures. Whereas many patterns occur in the natural world, many occur in objects that humans fabricate, including homes, office buildings, concert halls, and places of worship. Behind these buildings are the architects who translate these mathematical concepts into concrete form. Today, humans continue to marvel at the mathematical constructions of ancient architects—the pyramids, ziggurats, temples, stadiums, and even such technological feats as ancient irrigation projects.
Historical Architects
Architecture and mathematics have historically been disciplines that were indistinguishable. Architects were mathematicians, and mathematicians were often architects. In the sixth century, Byzantine emperor Justinian wanted the Hagia Sophia to be unlike any other building built before, so he assigned the job to two professors of mathematics named Isidoros and Anthemios. In the Islamic world, architects created a wealth of complex patterns, particularly in their elaborate tiling patterns.
It has been said that people used little mathematics during the medieval period, but the magnificent cathedrals of the Middle Ages sharply contradict that belief. Medieval stonemasons had a firm command of geometry, and they constructed their monuments according to mathematical principles. They did not write their mathematics down in books; instead, they wrote it down in the structures and spaces they created. These and other traditional architects developed architecture into a discipline that is, at the core, mathematical.
Architecture and Mathematical Principles
What are some of the mathematical principles that architects use? One is the use of scale. In designing a building, an architect starts with a schematic that represents the building, much as a map represents geography. When making the drawing, the architect uses a tool called an “architect’s scale” calibrated in multiples of 1/16 and 1/32 of an inch. Using a scale enables the architect to draw a diagram of a room or building in a way that represents its actual proportions. For example, if the architect is trying to draw a section of wall that measures 4 feet 3 inches, the markings on an architect’s scale enables them to draw a line that consistently represents that distance on a smaller scale. The scale also ensures that a line representing a section of wall that will measure, as an example, 8 feet 6 inches is exactly twice as long as the 4-foot 3-inch line. Being able to measure scale enables an architect to reproduce complementary proportions throughout a structure.
Closely related to scale is what architects and geometers refer to as the Golden Mean, or sometimes the Divine Proportion. The Golden Mean is expressed as the number 1.618 . . . and is arrived at by solving a quadratic equation. This equation defines in numbers the most aesthetically pleasing relationship of a rectangle. The use of the Golden Mean in designing buildings and rooms to maintain a pleasing sense of proportion—to avoid the appearance of “squatness,” for example—has been a constant throughout the history of architecture.
Sometimes architects rely on mathematics for practical rather than aesthetic purposes. For example, in designing an overhang for a building, architects can calculate sun altitudes and azimuths. This enables them to determine the best angle and size of the overhang to provide maximum shade in the summer and solar heat in the winter. To provide adequate natural lighting in a room, they generally calculate the area of windows such that it is at least 8 percent of the room’s floor area. Architects will use human dimensions to determine, for example, the best height for a counter or how much space is needed to walk and work between a kitchen counter and an island in the middle of the kitchen.
Architects also use geometry to determine the slope, or pitch, of a roof. This slope is usually expressed as a rise-over-run fraction; for example, a 6/12 pitch means that for each horizontal foot, the roof line rises 6inches; an 8/12 roof would have a steeper pitch, a 4/12 roof a gentler pitch. Thesemeasurements are critical if, for example, a dormer window is going to protrude from the roof. The architect has to ensure that the dormer is set back far enough from the front—but not too far—for the window and its surrounding structure to fit and be at the correct height. For architects, such precision is very important.
______________________________________________________________________________________________
Reference
Alexander, Christopher. The Timeless Way of Building. New York: Oxford University Press, 1979.
Bovill, Carl. Fractal Geometry in Architecture and Design. Boston: Birkhäuser, 1996.
Salingaros, Nikos A. “Architecture, Patterns, and Mathematics.” Nexus Network Journal 1 (April 1999).



|
|
|
|
التوتر والسرطان.. علماء يحذرون من "صلة خطيرة"
|
|
|
|
|
|
|
مرآة السيارة: مدى دقة عكسها للصورة الصحيحة
|
|
|
|
|
|
|
نحو شراكة وطنية متكاملة.. الأمين العام للعتبة الحسينية يبحث مع وكيل وزارة الخارجية آفاق التعاون المؤسسي
|
|
|